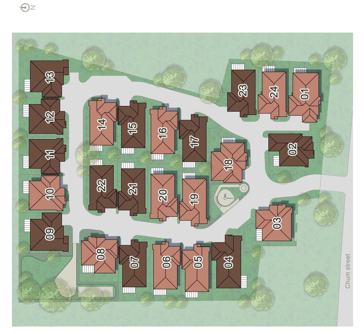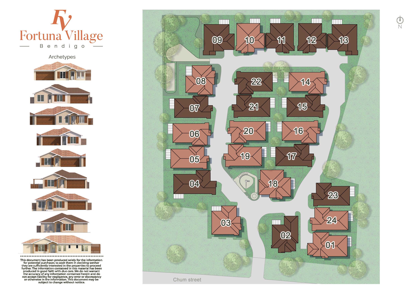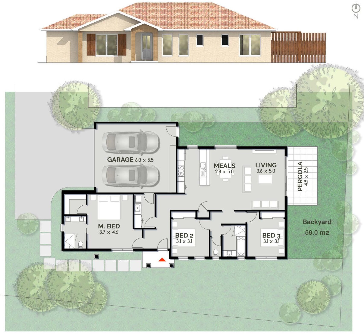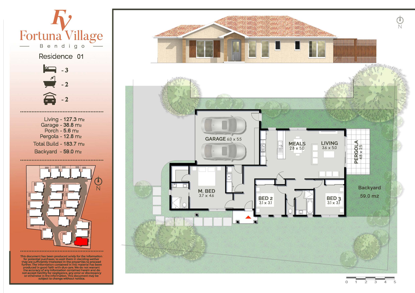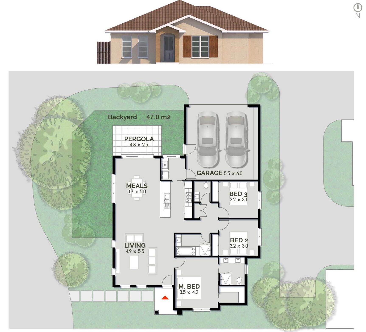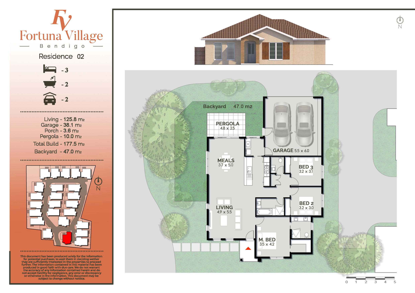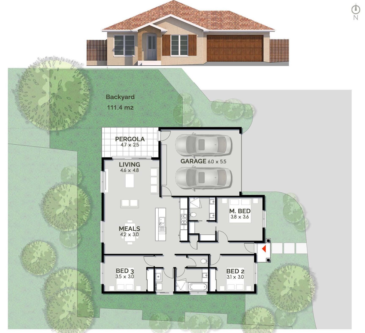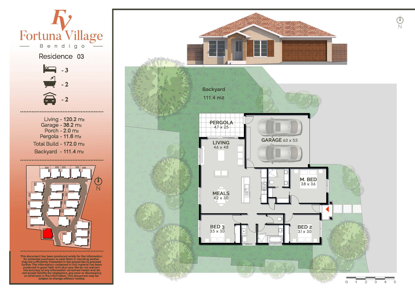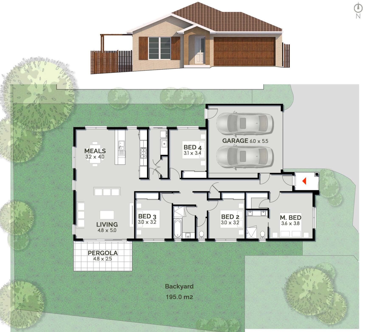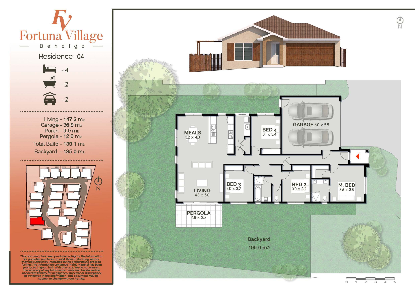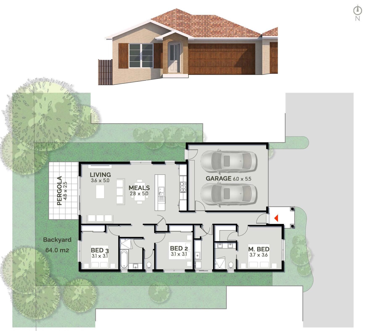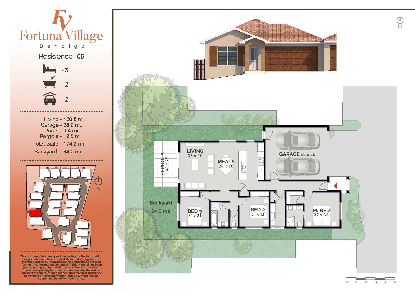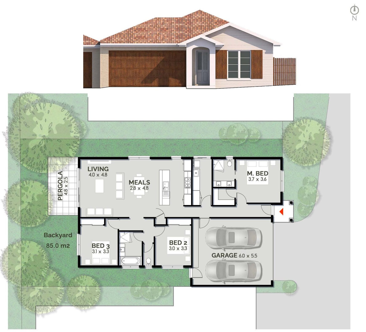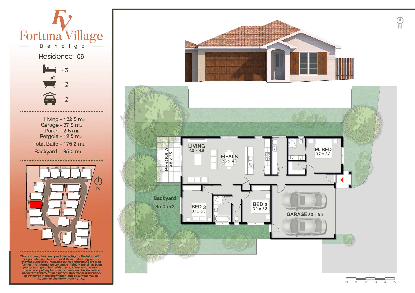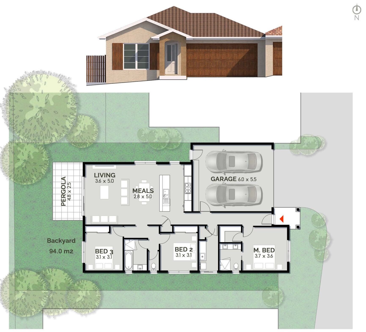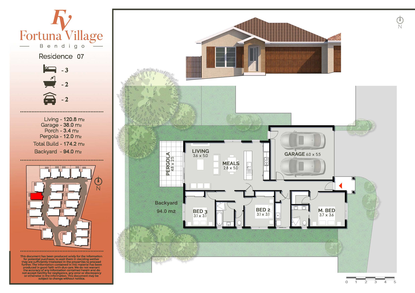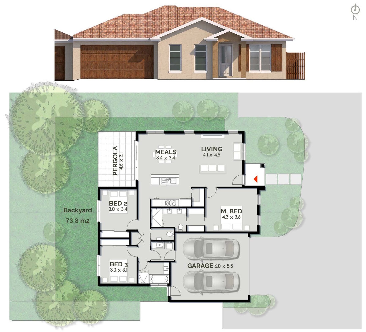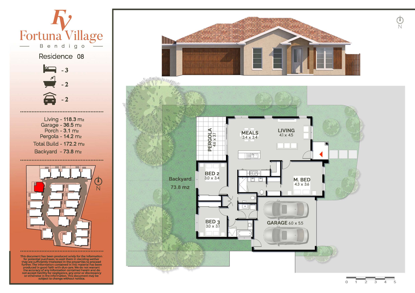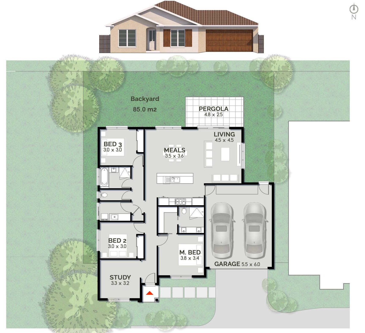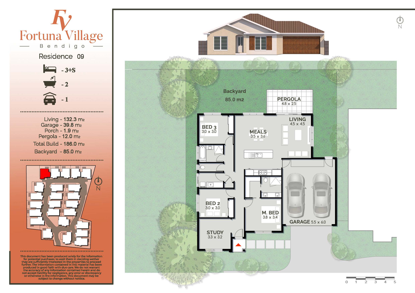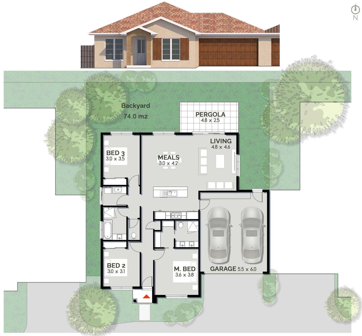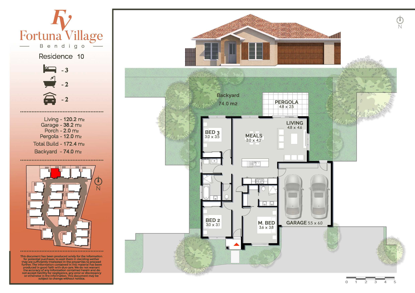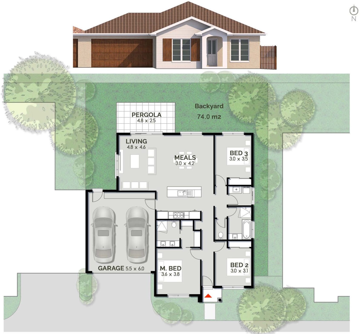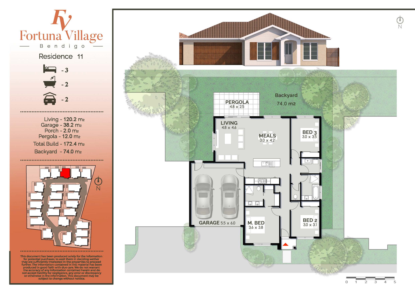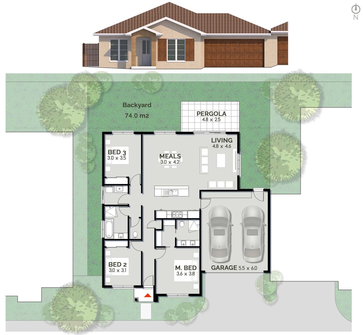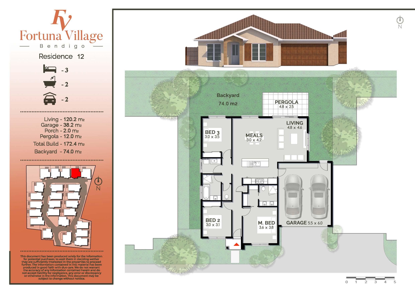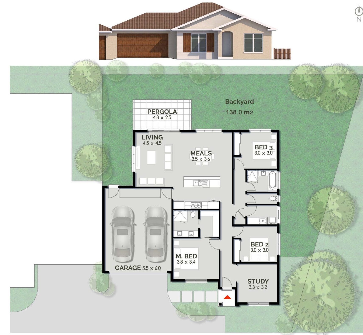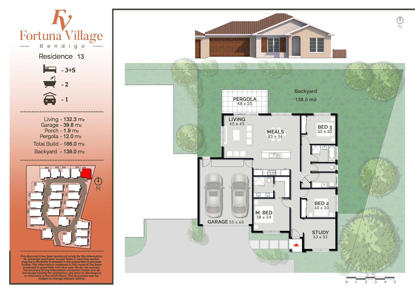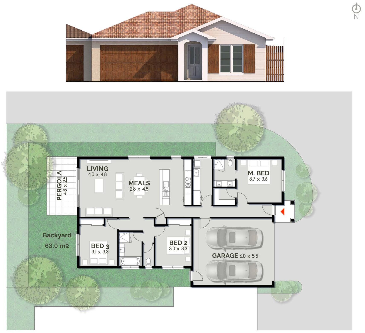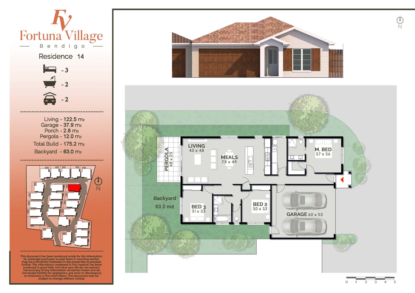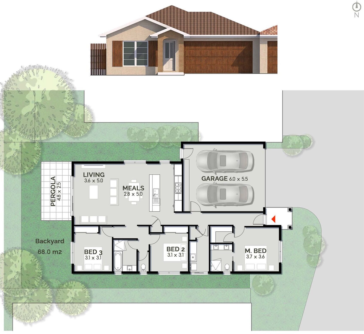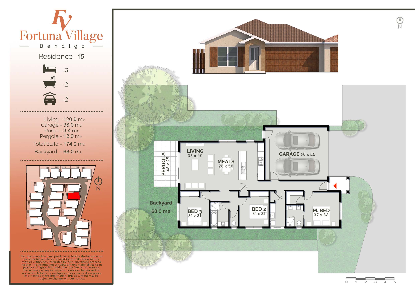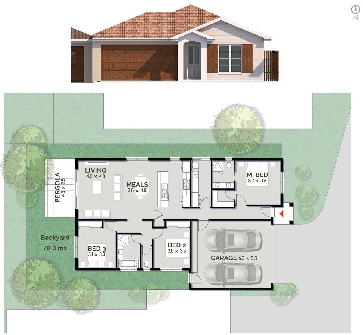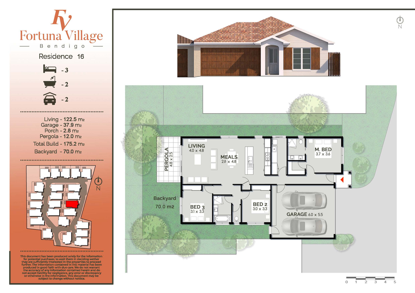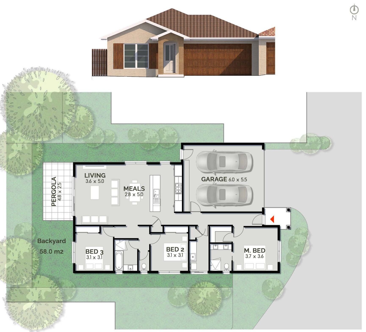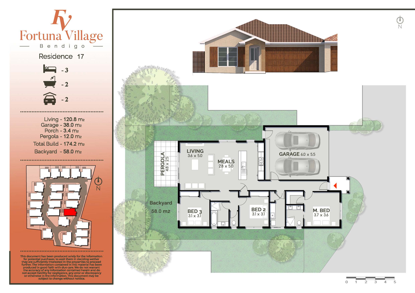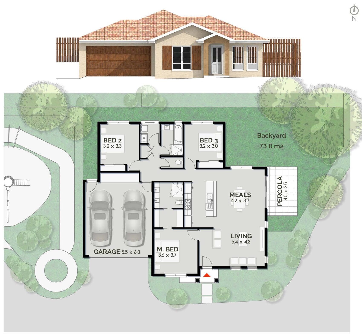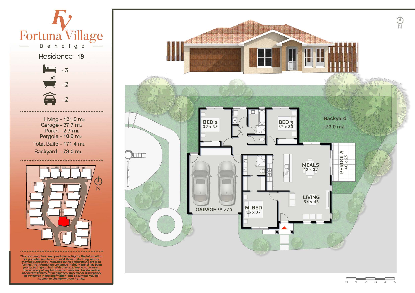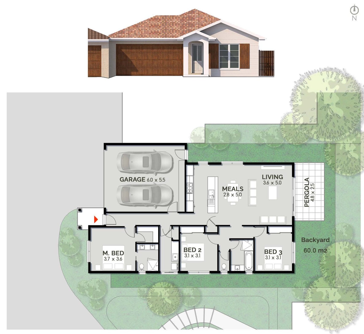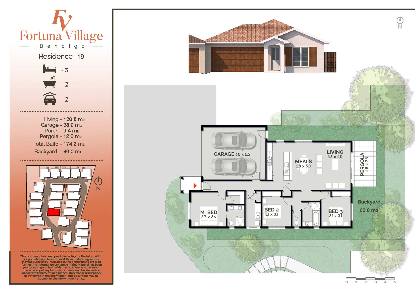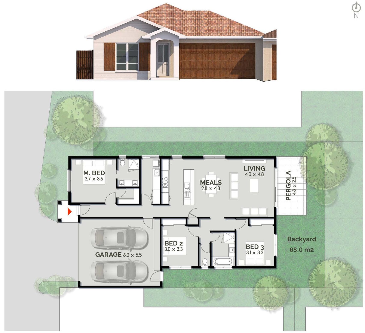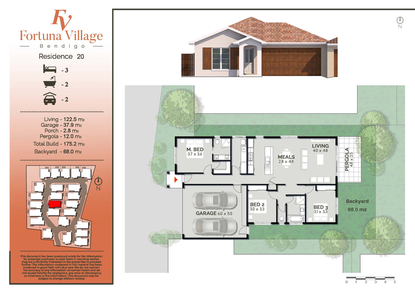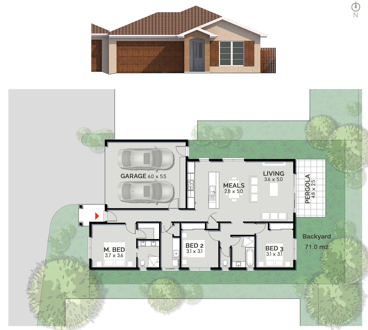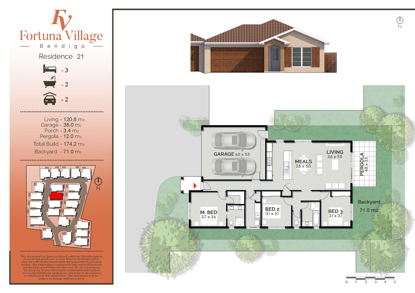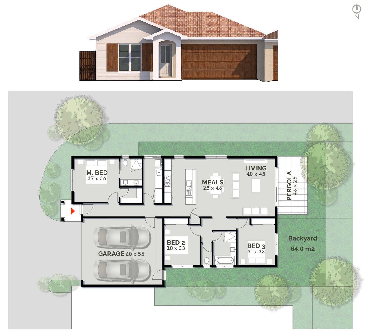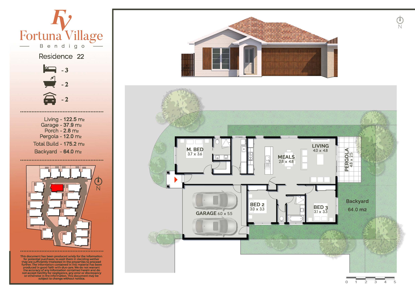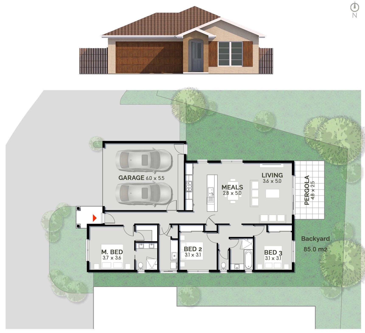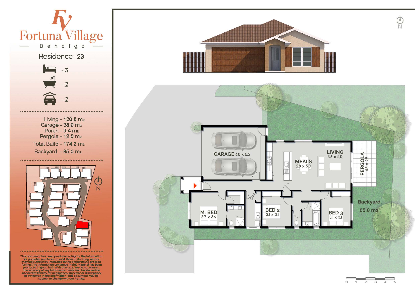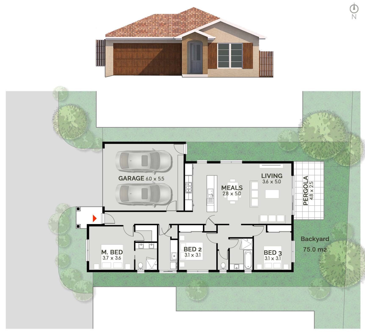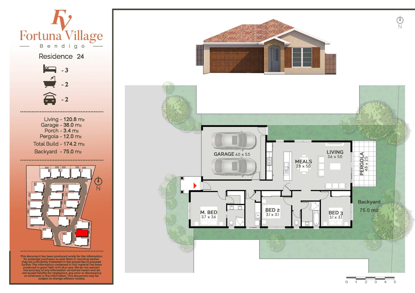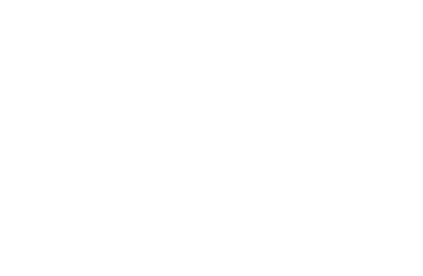Generously-Proportioned Living Spaces
With uniquely flexible oversized living spaces, the homes at
Fortuna Village can be customised to meet your wants and needs, allowing you to enjoy an everyday existence completely of your choosing.
Designed to promote a sense of wellbeing and space within each home, Fortuna Village gives homeowners the flexibility
to meet life’s changing circumstances.

Immersed in Timeless Beauty
With uniquely flexible oversized living spaces, the homes at Fortuna Village can be customised to meet your wants and needs, allowing you to enjoy an everyday existence completely of your choosing.
Designed to promote a sense of wellbeing and space within each home, Fortuna Village gives homeowners the flexibility to meet life’s changing circumstances.
Premium Inclusions - It's all included
- 20mm stone benchtops
- Feature timber laminate overhead joinery
- Soft closing door/drawers’ underneath benchtops
- 900mm gas cooktop and rangehood
- Stainless steel 600mm dishwasher
- Stainless steel 600mm electric oven
- Stainless Steel sink & mixer
- 20mm stone benchtops
- Chrome towel rails and toilet roll holders
- Chrome hand shower on rail with mixer
- Chrome mixer taps to basins
- Tiled shower bases
- Polished edge mirrors
- Clear glass shower screens
- Self-sealing exhaust fans
- Gas Ducted heating
- Split system air conditioning (heating & cooling)
- White ceiling fans to bedrooms
- Timber floors to entry, hallways, living, meals and kitchen
- Ceramic floor and wall tiles to wet areas
- Carpet to bedrooms
- Vaulted ceilings (design specific)
- Square set cornice to entry, hall, kitchen & living
- 75mm Cove cornice to all other rooms
- Architectural lever door handles
- MDF 92mm bevelled skirtings
- MDF 67mm bevelled architraves
- Flush panel internal doors
- Mirror sliding doors to robes
- 3 coats low sheen acrylic paint to walls
- 2 coats low sheen enamel paint to doors & trims
- Holland blinds to all windows
- Privacy screens blinds (where required)
- Flyscreens to all openable windows
- Lockable flyscreen doors
- Colorbond gutters, fascia & downpipes
- Clothesline to backyard
- All weather low sheen paint to all exterior
- Outdoor water taps
- Water tanks (if required)
- LED Down Lights throughout
- Smoke alarm and safety switches
- TV antenna & TV points
- Telephone/NBN connections
- Flood lights to external doors
- Bushfire and termite protection (area specific)
- Sewer, power, drainage, gas and water connections
- Infinity hot water service
- Stainless steel trough to laundry
- Concrete driveways, front paths and crossovers
- Landscaping (as per town planning)
- Fencing (as per town planning)
- Remote control sectional panel lift garage door
- Storage (as per town planning)
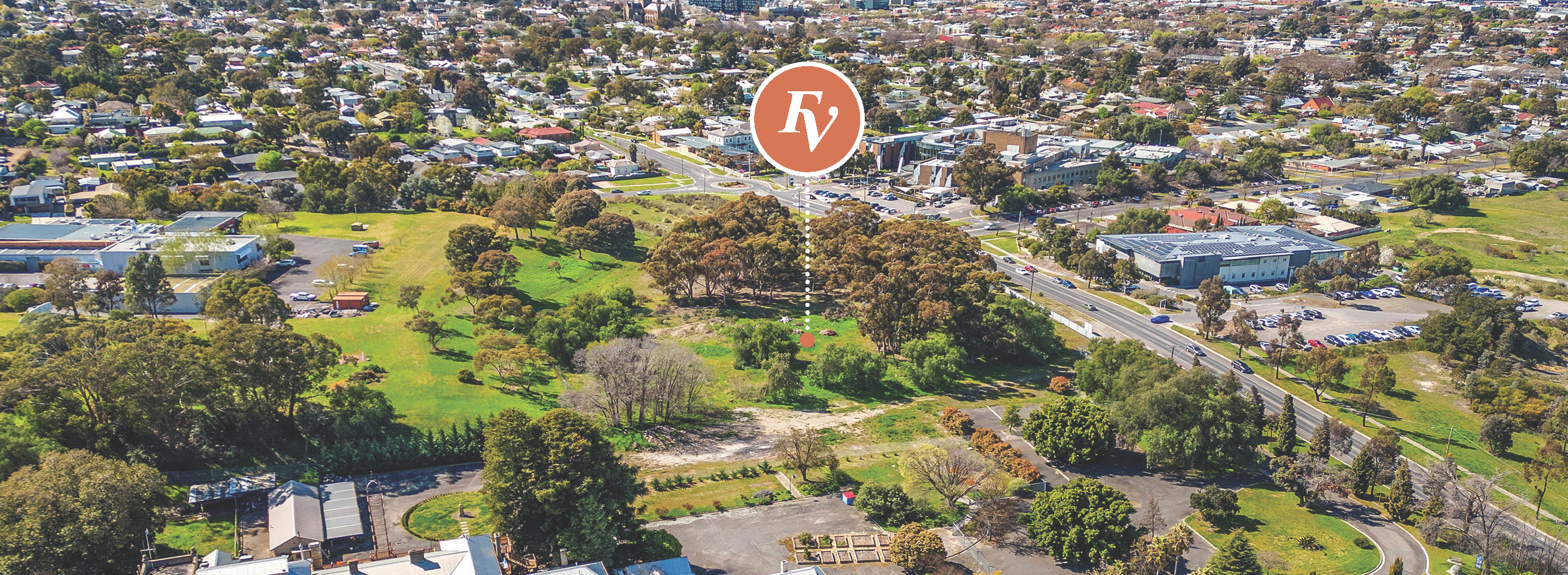
The Life you deserve
Bendigo’s premier new residential location.
Perfectly located within a vibrant and emerging precinct, just moments from Bendigo CBD, Fortuna Village is the home you’ve been seeking, offering the lifestyle you deserve.


